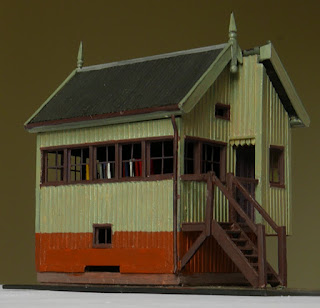Alisdair uses several layers for most buildings: a 40 thou shell with the windows and doors cut out by scoring the shape with a scalpel, scoring diagonally across, drilling holes at the corners, then cutting and snapping out the triangles and cleaning up with a file. The process is repeated for an outer skin of textured (stone or brick) styrene, or by placing individual stone blocks. Window frames and glazing bars are produced by placing long strips of 5 or 10 thou inside the shell, which keeps all the horizontals horizontal, and filling the gaps with pieces to create the vertical part of the frame. Uprights to strengthen the shell at joints and corners are best left over-length at the base so that they can be set up truly square, then allowed to set firm and trimmed several hours later. A large file helps make the base of the building truly level. We were shown a stone shed demonstrating the principles.
To prevent the styrene bowing inwards, Alisdair fabricates a temporary separator which when put in position exerts a slight outward pressure on the walls of the completed building. This is removed after a few months, after which the walls stay flat for years. A handy tip.
Alisdair uses four different glues and solvents: Limonene, the least aggressive and slowest acting; Butanone, faster acting and more aggressive; Humbrol cement, often his weapon of choice, very smelly but very effective: too aggressive for 5 thou which it just dissolves; and Tamiya cement which has the advantage of filling gaps.
Alisdair's most recent essay is a sewage works destined for Tony Heywood's Tebay project. Tony had supplied prototype photographs and (too late for the model, unfortunately) was also able to obtain plans from the helpful water board. Here's the model half-way through construction.
Next, we were treated to a display of models wot he'd prepared earlier (in some cases, several decades earlier). Here is Newtonmore station building (on the Highland main line). The section with the columns under the roof is separate, to allow easier painting of the details - the split between the cast iron columns and wooden brackets can be seen in this shot.
On the non-rail side of the building, the red dot of the postbox draws the eye immediately, an old artist's trick.
Carr Bridge, on the Aviemore-Inverness Direct part of the same line, was a wooden prototype in the vertical board with capstrip style familiar from many other HR stations. Again, the section under the roof is removable. The paint job is not yet complete.
Woodside and Burrelton was a small station on the Strathmore section of the Caledonian main line in the company's standard style.
A two-storey house in brick. I missed hearing what the prototype was, or maybe it was freelance.
One of the Highland's characteristic signal cabins, painted in HR colours from an old Model Railway News article by Sir Eric Hutchinson which turned out to be inaccurate, as Alisdair ruefully explained. The model still captures the essence of the prototype beautifully. This design was to be found all over the Highland system.
Something different: a Highland Railway footbridge of the Rose Street Foundry pattern, from the Lochgorm Models kit. Fun to build, Alisdair told us, but demanding, and requiring choice language from time to time. The result is worthwhile though.
Jim also showed us his research for Kirkallanmuir signalbox (discussed here on the Caledonian Railway Association website). This promises to be a nice building. After a bit of arm twisting Jim agreed to give a talk on his etch design methods at our next meeting (on November 18th in Edinburgh, if anyone is interested in coming along. Contact details are in the 2mmSA newsletter).
A little more work was done on Sauchenford's point rodding, and large quantities of rock buns, fruit cake, bacon rolls, tea and coffee were consumed. Only at the end of the day did Alisdair reveal it was his 36th birthday ... well there was a 3 and a 6 in the number anyway ... too late for us to get out the party hats, but we'd had a very satisfying time and learned a few more techniques. A good day.
















Some lovely structure modelling there.
ReplyDeleteTop notch.
ReplyDelete